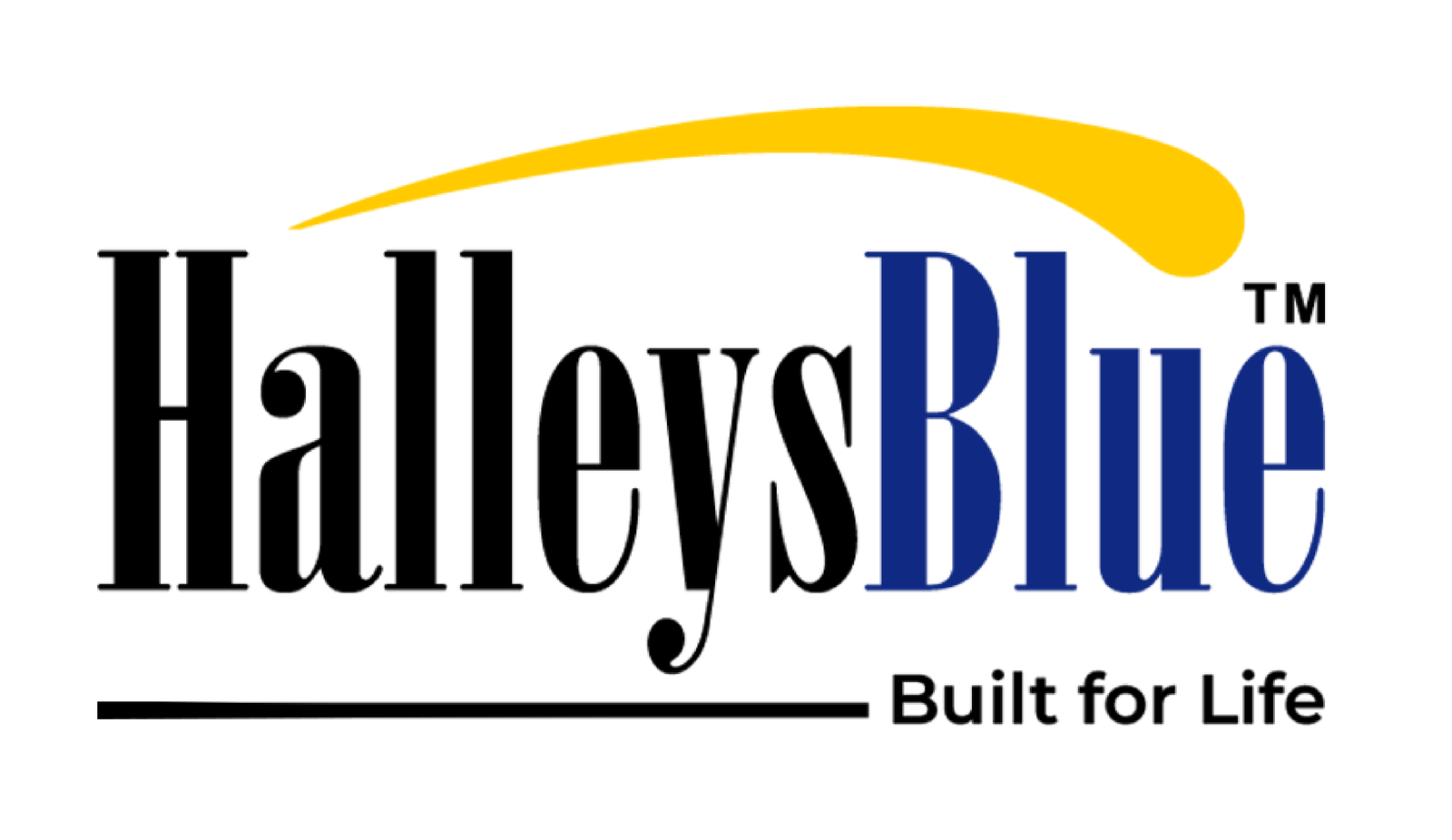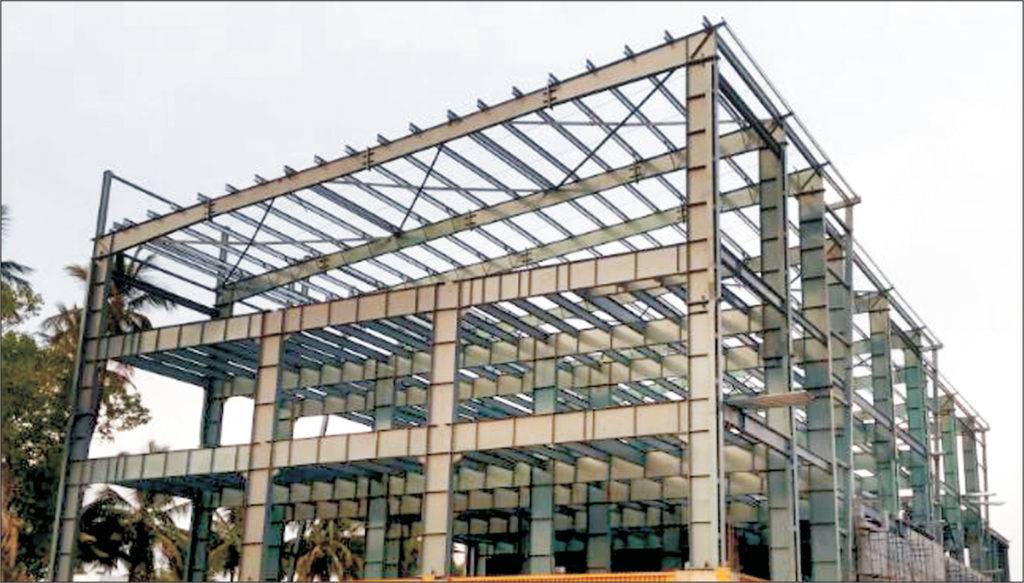High Rise Steel
Buildings
HalleysBlue High Rise Steel Structures are made of Built-Up beams & Rolled Steel sections forming columns, joists, floor beams & roof Structure in the shape of the letter, Square & Star column sections. The two wide flanges of a column are thicker and are wider than the flanges on a beam, to better withstand compressive stress in the Structure. Steel beams are connected to the columns with bolts and threaded fasteners. The central “web” of the Steel I-beams is often wider than a column web to resist the higher bending moments that occur in beams.
Trapezoidal Steel deck panels can be used to cover the top of the Steel frame as a “form” or corrugated mould of thick layer of concrete and Steel reinforcing bars. Another popular alternative is a floor of precast concrete flooring units with some form of concrete topping. A form of raised flooring system provides the final floor surface with the void between the walking surface and the structural floor being used for cables and air handling ducts.
The exterior “skin” of our buildings is anchored to the frame using a variety of construction techniques and following a huge variety of architectural styles. Bricks, stone, reinforced concrete, architectural glass, sheet metal and simply paint have been used to cover the frame to protect the Steel from the weather.
Advantages of High Rise Steel Buildings
- Cost Effective and Quick to Build
- Strong & Design-Flexible
- Higher & wider spans (column free wider spas)
- Durable & Safe
- Environment Friendly
- Fire Resistant
- Earthquake Tested
Applications of High Rise Steel Buildings
- Shopping Malls
- Hotels
- Residential Apartments
- Commercial Complex
- Villas
- Multi Level Car Parking

